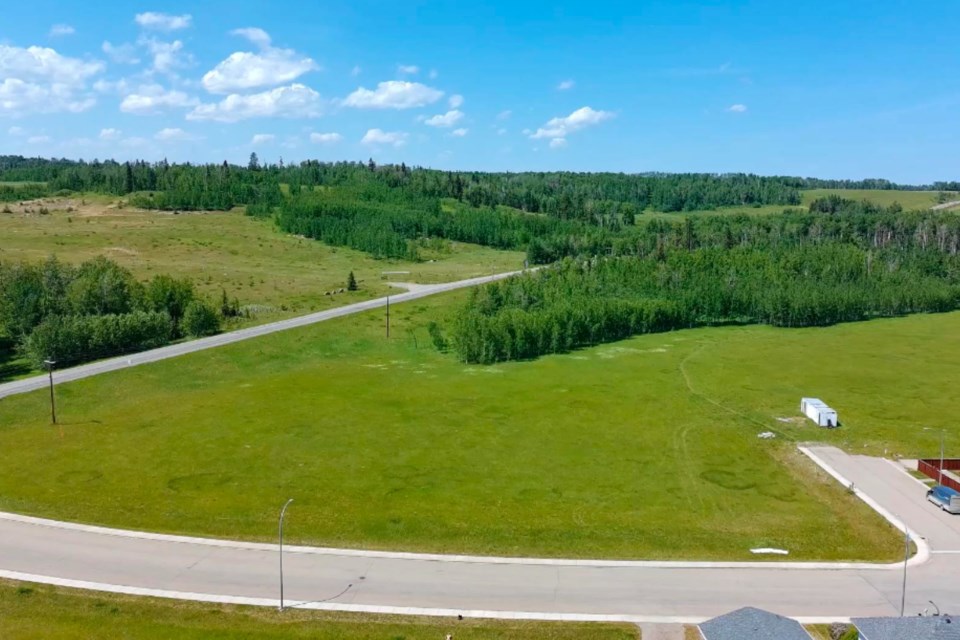SUNDRE – Another proposed residential development is poised to eventually take shape following a council decision to approve a land use bylaw amendment to rezone the residential density of five lots in the northeast.
No one attended a public hearing held on June 23 either by telephone or in person nor was any correspondence submitted in writing or by email to express concerns or opposition to the rezoning, which redesignates the lots at civic address 106-114 12th Avenue NE to general residential from low density residential.
Benazir Thaha Valencia, director of community development, told council during a presentation that the application seeking to redesignate the roughly 0.6-acre (0.24-hectare) parcel was submitted by Tronnes Geomatics on behalf of Mike Boury with Calgary-based Silver Crest Developments Inc. to allow for the development of four, eight-unit apartment buildings.
The proposed project, she added, aligns with the town’s municipal development plan and policies, including a stated objective to encourage a variety of housing options tailored toward a range of demographics from older adults to younger families that also enable people to age in place near services and amenities.
Providing some historical context, Valencia noted that the Aspen development concept plan was initially approved in March 2008 followed shortly afterwards by a rezoning that included 2.25 acres (0.9 hectares) of commercial land.
A portion of the site was later redesignated in October 2012 from commercial to low density residential to reflect market demands at the time, she said.
The proposal as presented now was to rezone the allowed residential density, which if approved would result in the five lots identified being consolidated into four larger parcels to accommodate the development of four apartment buildings, she said.
The parcels are bordered by 12th Avenue NE to the south and 1st Street NE to the east and are situated next to low density residential developments to the north, east, and south.
The presentation included conceptual renderings of the project’s proposed floor plans along with examples of similar projects completed in Calgary.
“Each of the four apartment buildings will contain eight units, with parking provided at the rear of each building,” she said, adding the development has been designed to integrate with the municipality’s existing infrastructure.
“All essential services – including water, sanitary, and stormwater – will be connected to current municipal systems.”
Coun. Owen Petersen asked if the new designation would still allow a developer to build low density dwellings depending on market changes.
“Does this give more flexibility to the developers, or does this have to be higher density,” he asked.
Valencia said the general residential zoning would still allow for low density projects.
“So, the developer could build a single-family home on those lots,” she said.
Coun. Chris Vardas welcomed the development and asked if the units would be rentals or for purchase.
“That’s not confirmed yet,” said Valencia.
Coun. Todd Dalke remarked that 12th Avenue NE can be a busy street and sought to confirm how many parking stalls each apartment building would have.
“There was a concept plan for this development and a traffic impact assessment was already provided, moreso for the back of the property” in an alley where residents will park, said Valencia, adding the application was circulated to the municipality’s engineers for a high-level assessment on factors such as parking and servicing.
“We did not receive any feedback regarding any negative impacts,” she said.
Per the land use bylaw, each one-bedroom unit is allotted one parking stall, each two-bedroom unit gets 1.5 parking spaces while each three-bedroom unit is allowed two.
Mayor Richard Warnock asked if the back alley was accessible only from 1st Street NE or if it might ultimately loop around to connect with 12th Avenue NE as well.
“Is there two access?” he asked.
For the time being, the plan as proposed provides access to the back lane only from 1st Street NE, said Valencia, adding lots to the west are zoned for commercial development.
“Potentially in the future there could be access through the commercial area, but at this stage for just this development, it will be just to 1st (Street NE),” she said.
After concluding the public hearing, council later unanimously adopted the amended land use bylaw during the regular meeting.



