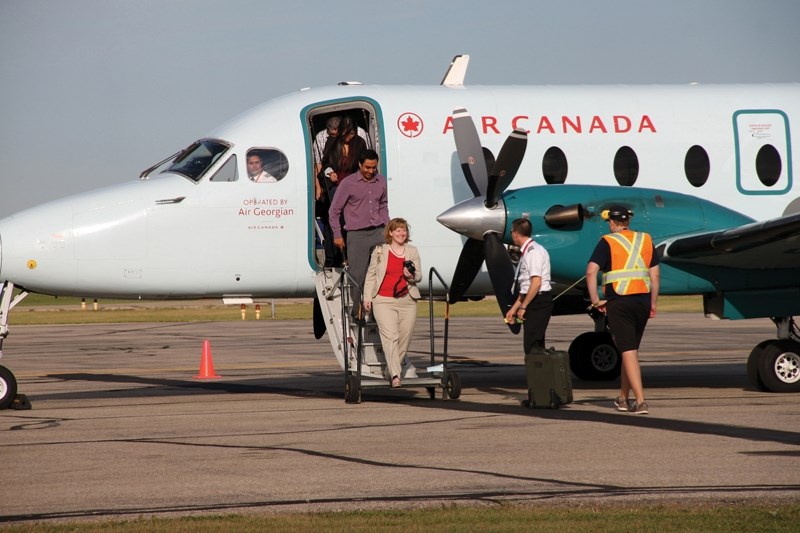Red Deer County council has given final reading to a bylaw establishing a new area structure plan for the 900-acre Red Deer Regional Airport area.
During the Oct. 1 regularly scheduled council meeting councillors approved the plan and accepted supporting documents.
The plan was prepared following public consultations and hearings over the past months. It applies to lands under the direction of the Red Deer Airport Authority.
The overall purpose of the plan is to identify lands within the boundary of the Red Deer Regional Airport to be reserved for future airport related issues.
“It is the intention of this plan to reserve lands for the future use of the airport, approximately 20 years into the future. Existing uses are envisioned to remain in their current location until it is deemed appropriate to move them,” the plan states.
“The Red Deer Regional Airport is envisioned to become a regional transportation hub within the next twenty years. The airport will be home to a variety of businesses including passenger service, charter services, flight schools, repair and maintenance and overhaul operation, cargo companies and hobbyist flyers.”
The plan has been developed to ensure that sufficient land is reserved to meet the future requirements of the envisioned regional transportation hub. As such, the following guidelines have been created:
• Ensure that all land use districts do not conflict with the safe operation of the airport.
• Ensure that airport lands are developed to reflect their highest and best use by locating like uses together and ensuring airside lands are reserved for airside uses.
• Maximize the amount of land that is accessible to airside developments.
The plan area has been divided into five land use districts for the purpose of future proposed general development. Those districts are airfield, airside (ie: aircraft movement areas) commercial, groundside (ie: non-aircraft movement areas) commercial, terminal reserve, and aviation support.
The airfield section calls for the preservation of lands to “ensure sufficient development setbacks and sightlines are maintained, to ensure that no development will hinder the operations of the navigational tower, and that all development must meet standards set by Transport Canada.”
The airside commercial section includes the reservation of commercial land for uses that “require access to airside amenities, groups similar uses with similar requirements in order to maximize infrastructure efficiency, to provide aircraft access to the runways from all buildings, and to locate large scale operation uses within the northeast and central areas of the plan area, and small scale operations with the southwest area.”
The groundside commercial section reserves groundside commercial lands for uses that “do not require access to airside amenities, groups similar uses with similar requirements in order to maximize infrastructure efficiency, and provides direct access from buildings to major roadways.”
The terminal reserve section reserves lands adjacent to the terminal area to “ensure adequate space for expansion, and reserves land with potential for airside access for development of a new terminal building, including an area at the midpoint of the runway.”
The aviation support section “locates the aviation support district at the midpoint of the runway to allow for possible relocation of the air traffic control tower, and ensures the district is sized to accommodate lands that may be required to remain undeveloped for the efficient operation of uses within the district.”
Stantec Consulting prepared the plan. As well as public hearings and meetings, the plan's preparation also included referral to various provincial agencies.



